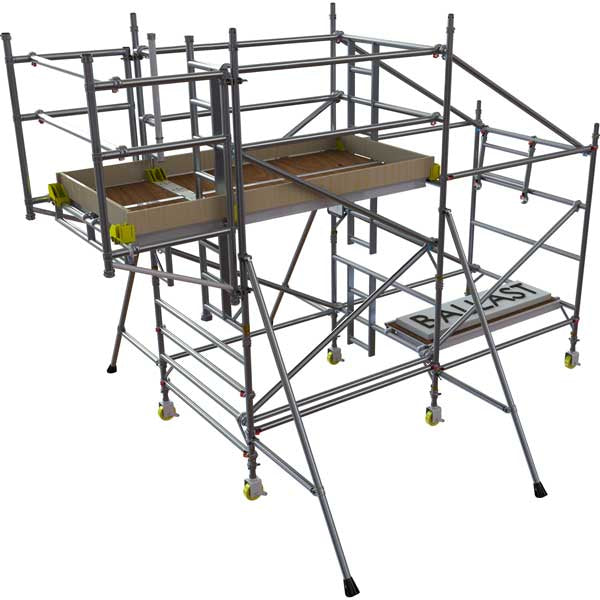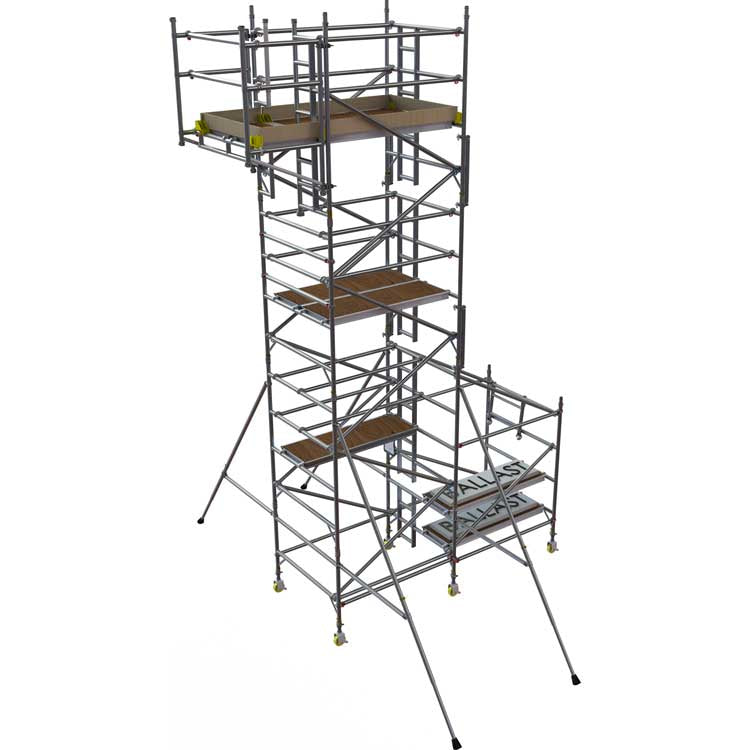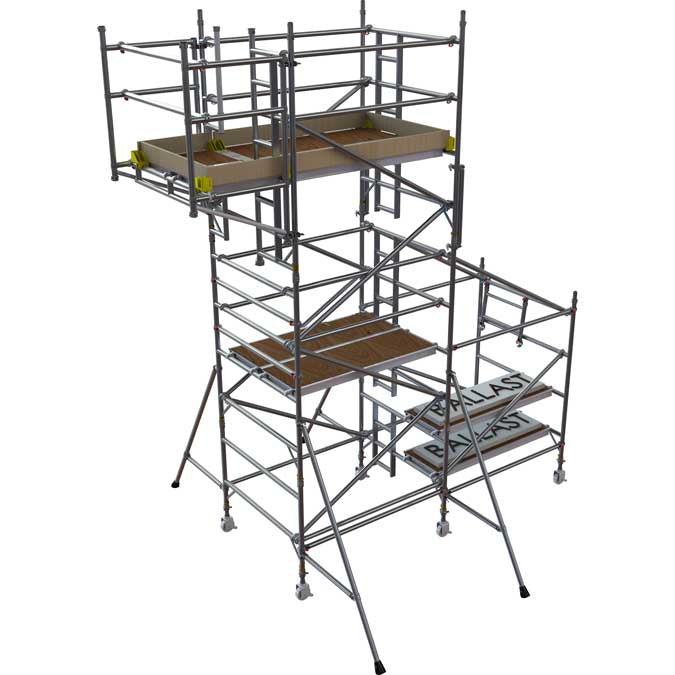Boss Compact End Cantilever Tower Scaffold - 2.2 m Platform Height
£3,346.67
Boss Compact End Cantilever Tower Scaffold - 2.2 m Platform Height - 1.8 m Platform Length is backordered and will ship as soon as it is back in stock.
Couldn't load pickup availability
-
Weight
-
Manufacturer
-
Product Material
-
Classification
-
Model Number
-
Product Colour
-
Platform Height
-
Working Height
-
Additional Information
-
Image Information
Ideal for overcoming obstacles such as porches, garages or stairways, the BoSS Compact End Cantilever frame system can be used to convert a double width access tower, providing an additional platform area of up to 0.75m. This system is lightweight to allow easier handling and features a step-through frame that provides a multi-level walk through structure. Sturdy stabilisers with interlocking clips improve the overall stability and a link brace system also prevents frame separation for added safety.
Main Feature Include
- Made from high-grade construction aluminium
- Step-Through frame provides a multi-level walk through structure
- Sturdy stabilisers with interlocking clips improve the overall stability of the towers
- Colour coded claws ensure braces are easily identifiable
- Link brace system prevents frame separation for added safety
- Integrated ladder with anti-slip rungs
- Constructed using standard BoSS components
- Conforms to BS 1139-6:2014
FREE DELIVERY
2-3 working day delivery after shipping date to Mainland UK, between 9am - 5.30pm. Please see product for shipping date. Some products are excluded from this delivery option.
STANDARD DELIVERY
Standard 1-3 working day delivery after the shipping date, between 9am-5.30pm. Please see product for shipping date.
GUARANTEED NEXT DAY DELIVERY
All orders placed before 12pm Monday to Thursday will be shipped the same day for delivery the following working day.
Orders made before 12pm on Friday will be delivered on Monday and orders made after 12pm on a Friday will be delivered Tuesday.
Please Note: Some couriers cannot guarantee a next day service. In the unlikely event this is missed we will refund the next day delivery cost and deliver your item as soon as possible.
COLLECT FROM BOLTON OFFICEAvailable 09.00-16.30, Monday to Friday. Please allow 30 minutes to prepare your order. Please note this service is only available on selected products.
Why Choose Ladderstore?
- 2,500 Classified Products
- Bespoke Solutions
- Over 25 Years Experience
- Preferred Supplier For Leading Manufacturers
- Free Delivery
- ISO 9001 Accredited
- 5* Reviews
- Ladder Association & Pasma Members
With over 2,500 standard products to choose from, designed, manufactured and tested to the relevant safety standards, we put safety first. Unlike other sellers of working at height equipment you will never find an imported and potentially unsafe product on our website. We work with the leading manufacturers of ladders and access equipment and if a standard solution isn't available we will help design and manufacture a safe solution for your requirements.
We put the safety of our customers and our customer service as our number one priority, but don't take our word for it, check out our reviews.
We offer free delivery to mainland UK and all our staff hold Ladder Association User and Inspector Training Cards to ensure you are given the best advice when speaking to our team.
We are ISO:9001 accredited, a living wage and disability confident employer and are proud members of the Ladder Association, Pasma and the No Falls Foundation to keep you in the loop regarding industry changes when working at height.








