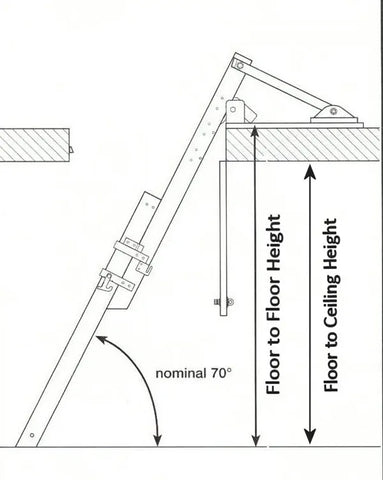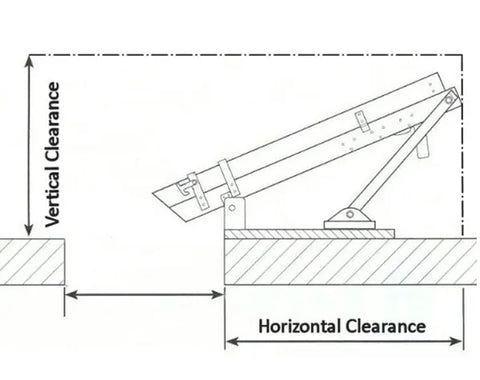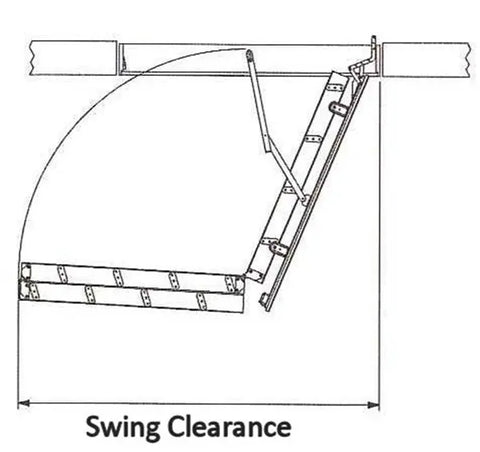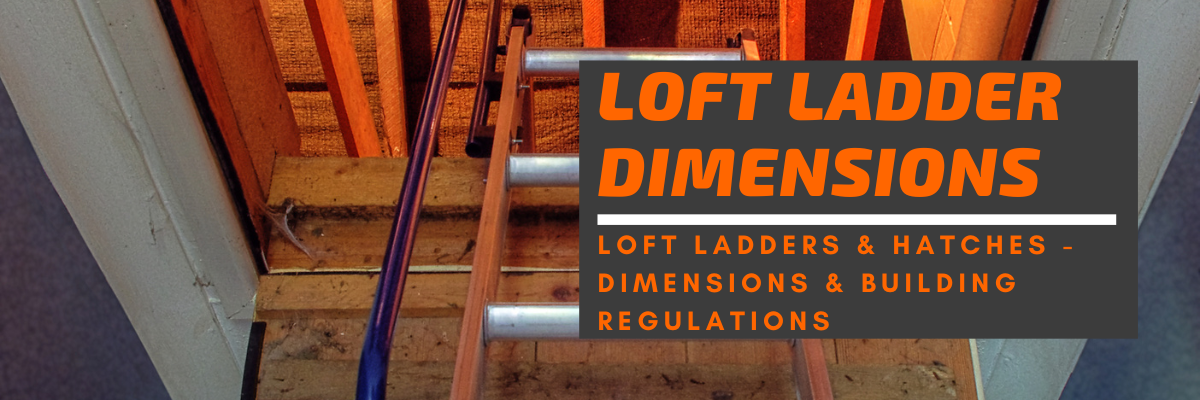Due to the number of variables to consider, loft ladders can be one of the most difficult products for consumers to purchase. This guide will hopefully answer some of your questions, making the process of selecting the best loft ladder a breeze.
Understanding specifications of loft ladders – Measuring up
Loft ladders are unfortunately not a one size fits all solution, and there are plenty of measurements that need to be considered. To get started with selecting a loft ladder we need to take 6 key measurements from your loft space. These measurements include:
- Floor to Ceiling Height – Measure the distance vertically from the floor (where the ladder will sit) to the ceiling where the hatch is located. When selecting a loft ladder the floor to ceiling height must fall within your measurements.
- Floor to Floor Height – This measurement is the distance vertically from the floor, again where the ladder will sit to the floor of your loft space. When looking at the loft ladder range, the floor to floor height should fall in-between your measurements. It’s important to know, some loft ladders use floor to floor and others floor to ceiling depending on the type.

- Loft Opening Dimensions – This is the size of the ‘hole’ in the ceiling, you should take the measurements of both the length and width. The dimensions taken are the maximum size of the hatch you could fit into your space. For example, if the hole in your celling is 550 x 1200 a loft ladder will need to be less than this to fit your opening.
- Vertical Clearance – Vertical Clearance is the space available in your loft for the ladder to sit vertically. Measure from the hinge of your hatch upwards to the nearest obstruction.
- Horizontal Clearance – Horizontal Clearance is the space in the loft you have for the ladder to sit or manoeuvre. Similar to vertical clearance, measure from the hinge of the hatch to the nearest obstruction.

6. Swing Clearance – Swing clearance is the measurement of the arc through which folding ladders will move as they retract into the loft. Measure the distance from the hinge end of your hatch to the nearest obstruction. (Usually a wall)

Once you have all these dimensions you are ready to start looking for your loft ladder.

No ladders are suitable for my loft space – Now what?
If you are struggling to find a loft ladder to fit your space this could be for several reasons, the most popular reason is the hatch space is not big enough for the ladder you want. Some key information to take away is that all wooden loft ladders come with a hatch, the sizes of these hatches are quite large and therefore don’t fit in all spaces. As an example, if you do not have a loft hatch of at least 550 x 1200 mm you will struggle to find any wooden loft ladders to fit. The only options are to extend the hole in the ceiling to accommodate or look at another ladder type.
If it’s not possible to extend the space or if you already have a hatch that does not need replacing, a ladder without a hatch are the options available. For spaces that have limited room a concertina loft ladder or telescopic loft ladder are the ideal choices.
Made to measure loft hatches – When do I need one?
If you are replacing an existing hatch that is not a standard size a made to measure hatch is the perfect solution. We can manufacture a hatch to fit any opening and you can also decide if you would like it to be picture frame or beaded as well as insulated and/or fire rated.
Some customers also use the made to measure hatch alongside the purchase of a loft ladder without a hatch as they are easier to fit if your space is not a standard size, this means there is no reason to have to pack the space or make the hole bigger.
Building Regulations & Loft Ladders
You may be surprised to hear, however building regulations do not state any specific restrictions or size from an insulated loft hatch, with that said, if used for personal access a size of 530 x 530 is a minimum recommendation.
Heat insulation is also a requirement to consider, a loft hatch should give a U Value of 0.035 or lower to prevent heat loss, as well as being important for building regulations this can also shave a little of your gas bills by keeping the heat in and stopping it from escaping.
Fire rated loft ladders and hatches are not technically required in the majority of applications however they provide extra protection and peace of mind in the unlikely event of a fire. When fitting a loft ladder in a 4.5m dwelling (typically a two-story property) there is no requirement for loft ladders or hatches to be fire rated. Please check your specific application before purchasing.
Staircases Vs Loft Ladders
We often get asked; what is better a staircase or a loft ladder? The answer to this question is based solely on the application and how you’re using the space. For example, if you are using your loft space for storage and only access the loft from time to time, a loft ladder is a perfect solution. If you are using the loft space as another room in the house a fixed staircase is the better solution. If you have a bedroom in the loft and do not have a fixed staircase this can technically not be called a bedroom.
Further Information
If you are still unsure on how to measure up, why your dimensions are not finding results or need further information on building regulations and applications for your loft ladder don’t hesitate to get in touch with our expert team by emailing info@ladderstore.com or calling us on 01204 590 232.

